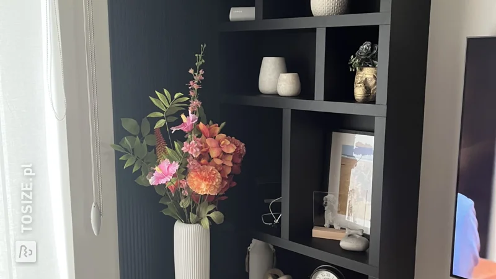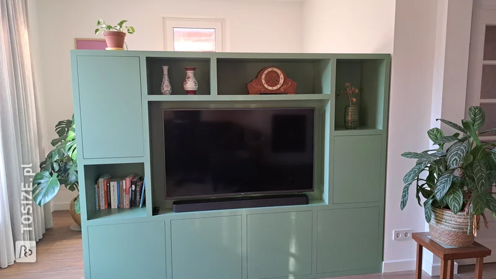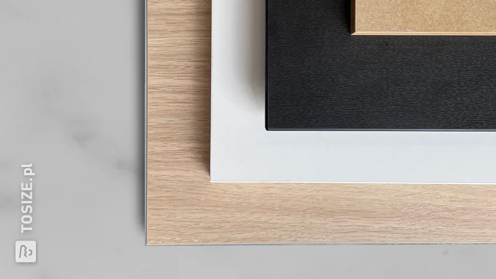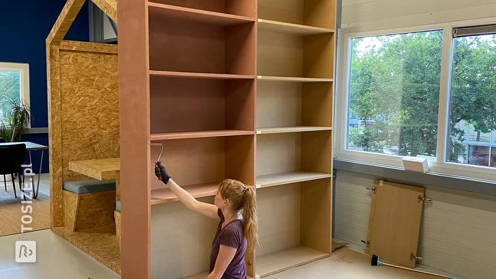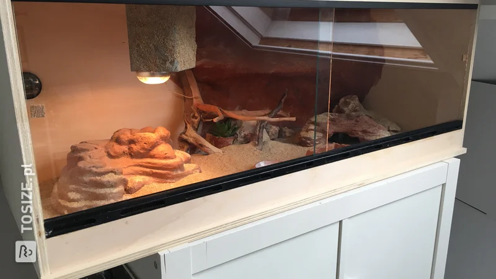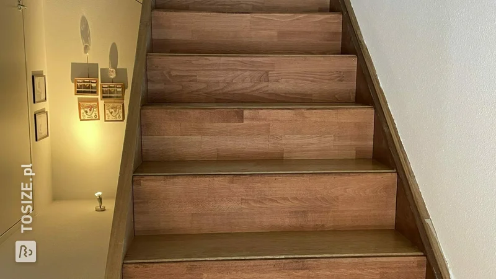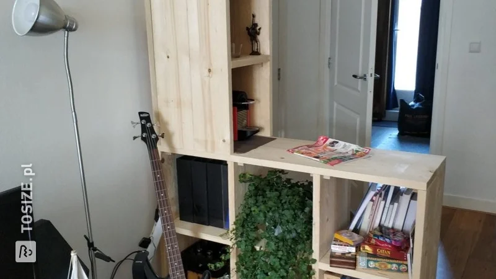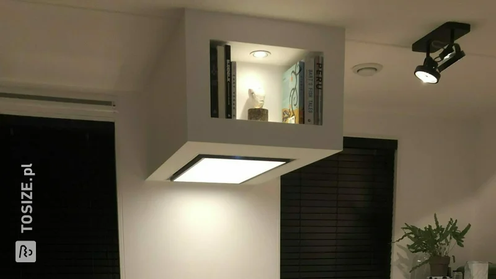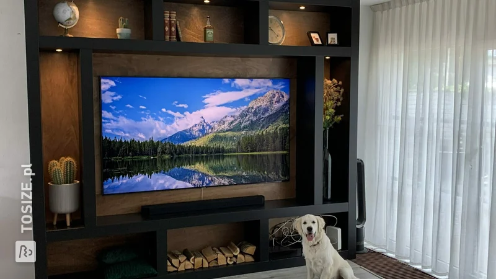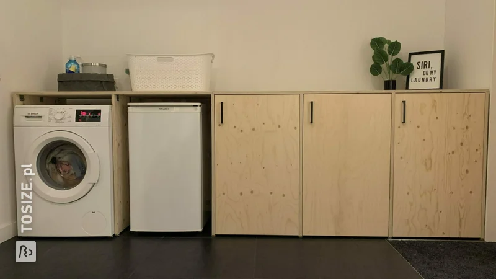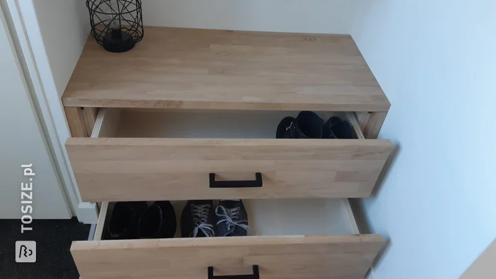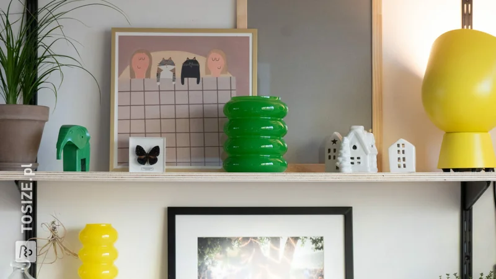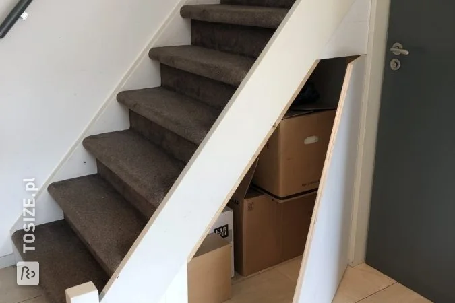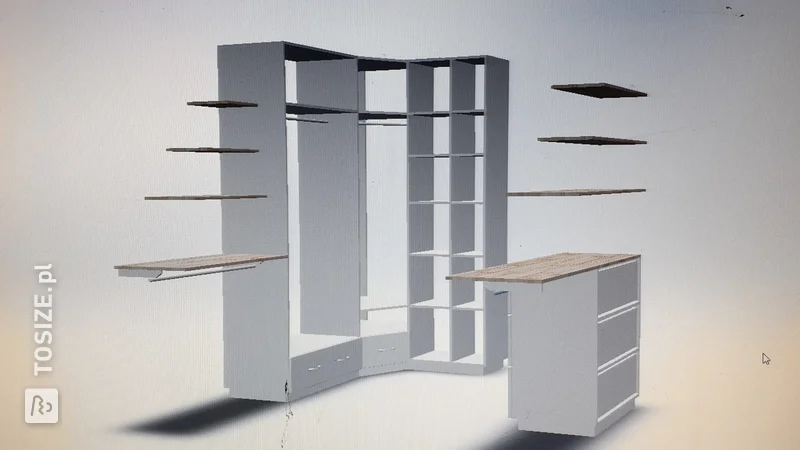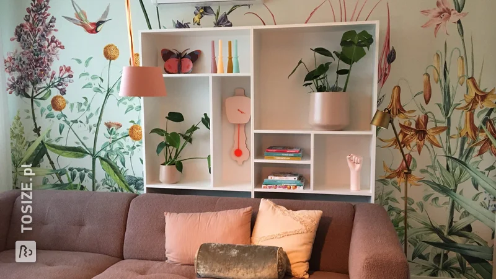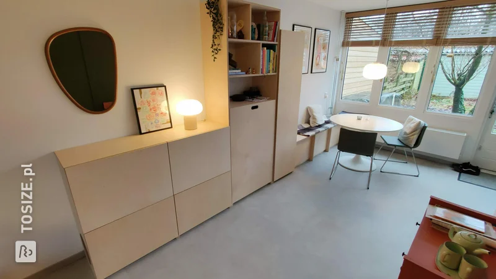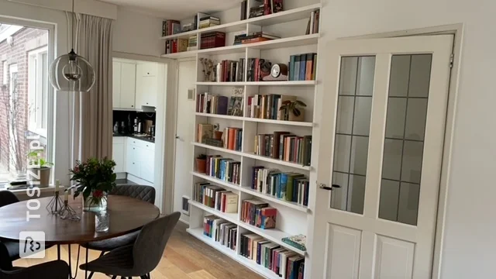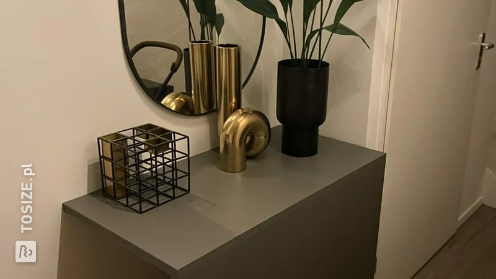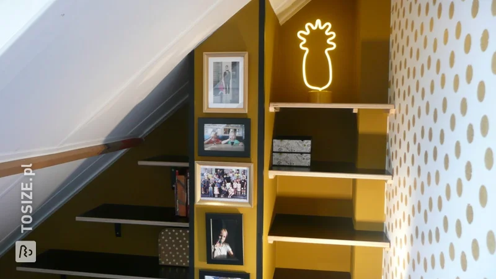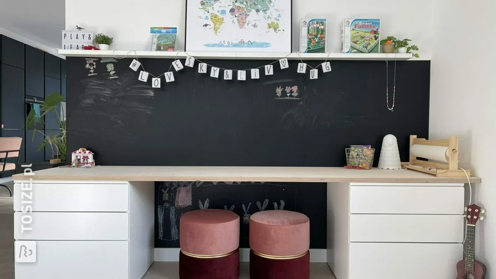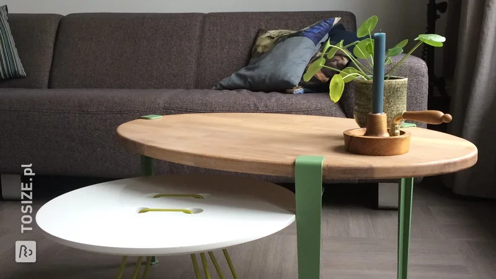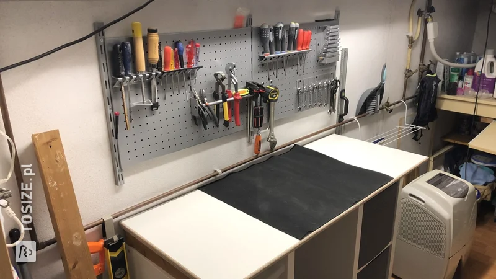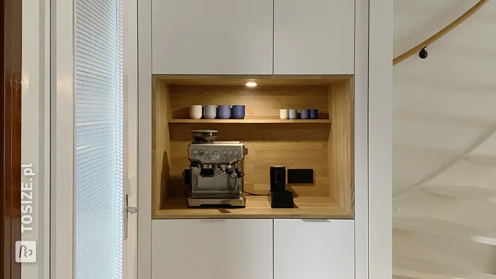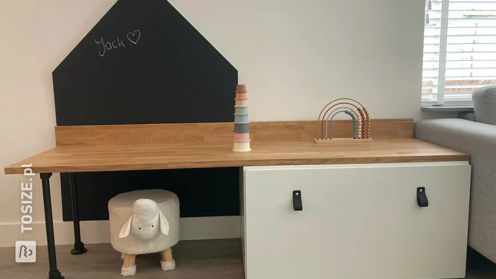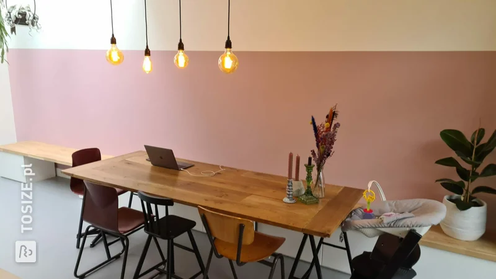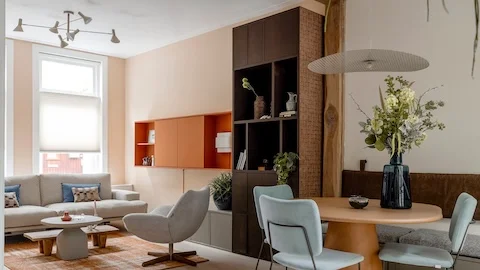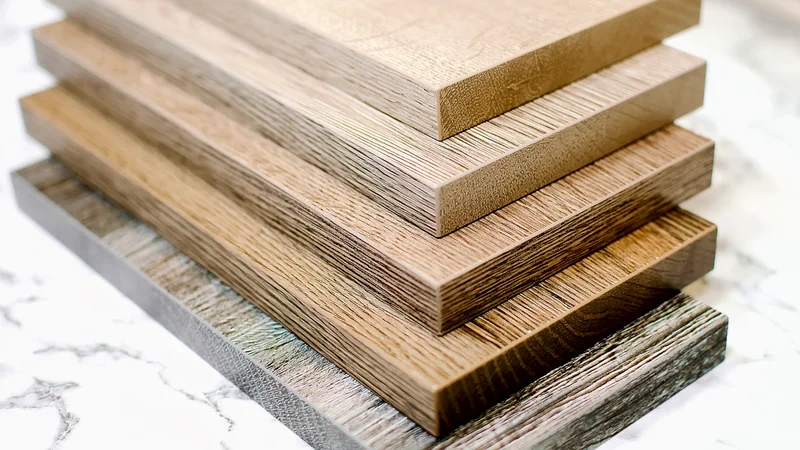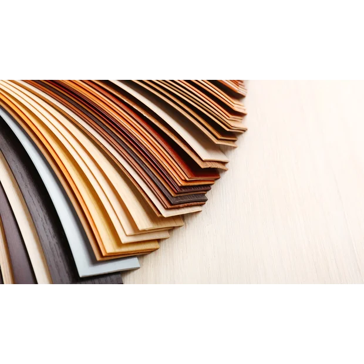DIY tips: handy measuring tips that you will never forget!
You want to make your own custom-made furniture and have it sawn by TOSIZE.pl. A good choice! Because a sawn timber package only needs to be assembled and finished by you and saves you the frustrations of sawing and transport when you do it yourself. We have already collected a number of measuring tips for you, so you can't go wrong!
Measuring = knowing
But then, of course, it is necessary to determine the correct dimensions. And how do you go about doing that? Determining the dimensions of a piece of furniture is very precise, so read some tips here.
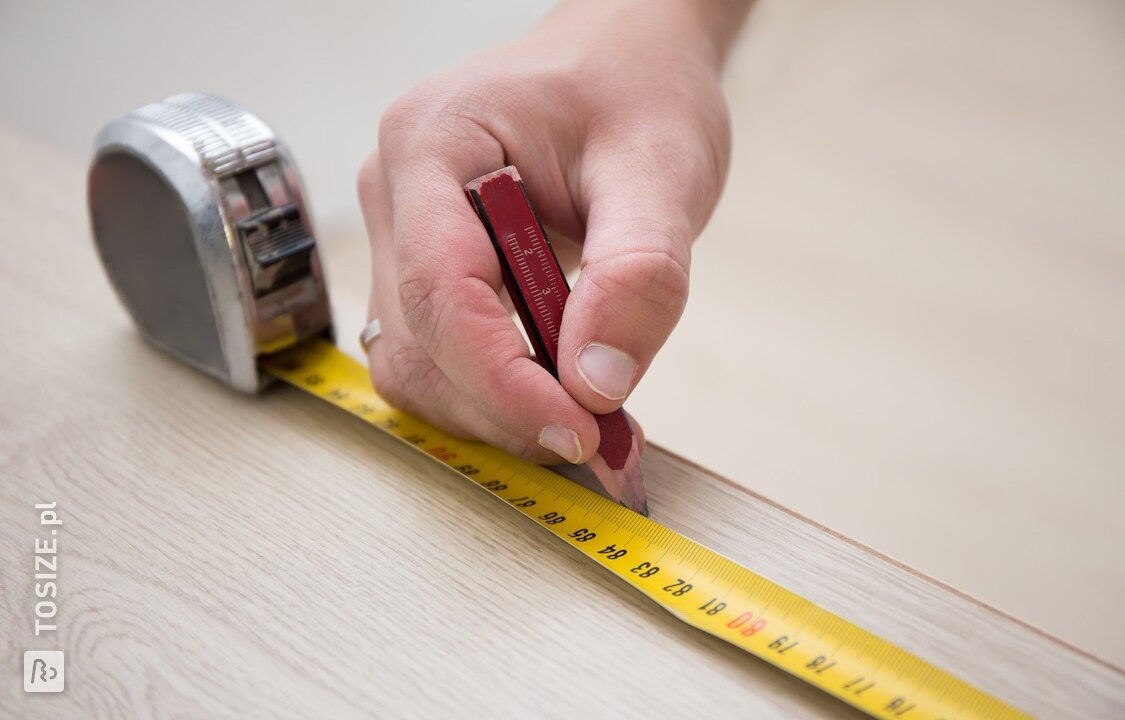
Accurate like a laser
The best measuring tip we can give you: use a laser. With a laser distance meter, you can measure quickly and very accurately. The perfect tool for measuring with millimetre precision!
But not everyone has a laser distance meter at home. Not to worry: you can also measure accurately with a tape measure or folding rule. Make sure that your tape measure or folding rule is held straight and not at an angle. For very long pieces, it is therefore useful to have help holding the tape measure on both sides. Measure in different places, always starting from the smallest measurement.
How to make a piece of furniture fit into the room?
If you want a piece of furniture to fit exactly into a room, it is good to take a number of things into account. Once you have measured the available space, it is good to keep some allowance for the dimensions of the sawn material. Some extra space is needed to slide the component or piece of furniture into place.
How much slack should you allow?
That depends on the thickness of the material. The thicker the board, the more space is needed to fit a high upright (to fit the upright, you need to be able to tilt it). Our measuring tip here is: keep a margin of 1 mm per centimetre of thickness. So for a wardrobe with a 3 cm side-panel, you would need to subtract 3 mm from the total height to have enough room to tilt the side-panel. For a thickness of 8.0 cm, this would be 8 mm. To be completely sure, you can keep a few millimetres extra margin. You can then neatly seal the final seam between the cabinet and the ceiling, so that the cabinet is completely finished!
For the depth of the cabinet it is also good to take into account the thickness of the doors. Usually 18 mm material is used for this, so count on 2 cm extra depth for surface-facing doors. You don't need to take this into account for recessed doors!
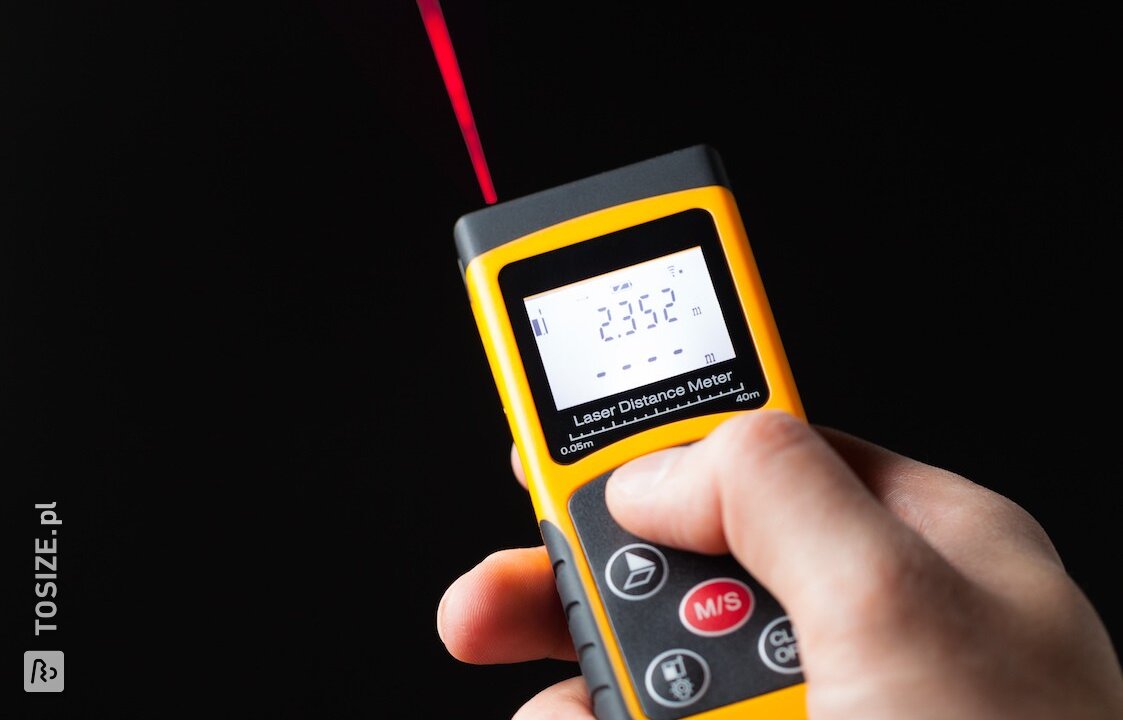
How do you measure sloping sides?
If, for example, you want to make a cupboard in a room with a slant, it is not necessary to calculate the angle. You simply measure the upright parts at the back and at the front, so that the length of the slanted part eventually shows itself. In your drawing, indicate the dimensions of the straight sides of the cupboard, and we will saw the furniture to an accuracy of mm!
Doors become smaller
Need measuring tips for doors? One trick for determining the dimensions of the doors is to measure the exact area that the doors are to cover. Then subtract 4 mm from the top and the side. That is 4 mm in total, so 2 mm per side. This way there is enough space between the doors and there is also space to adjust the hinges later so that everything hangs straight.
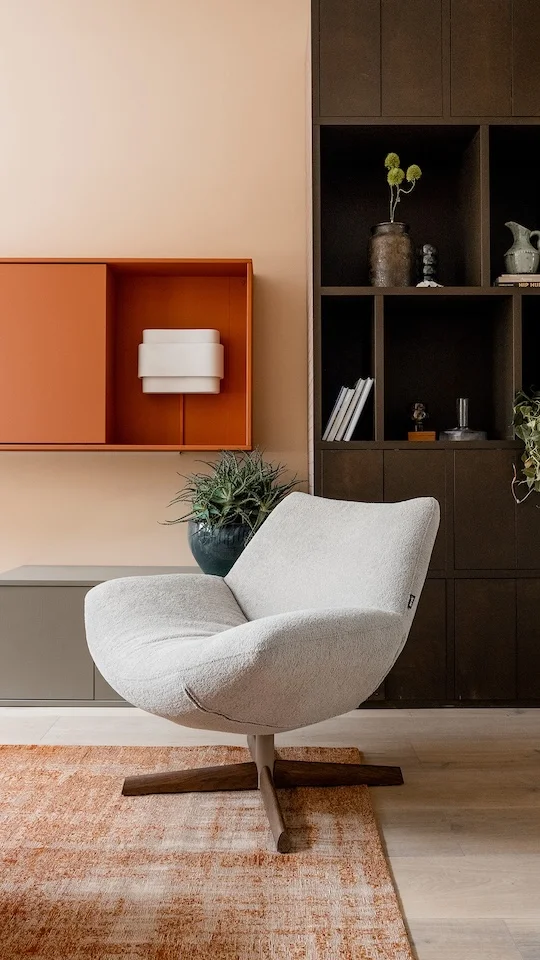

Also check out these similar DIY tips
